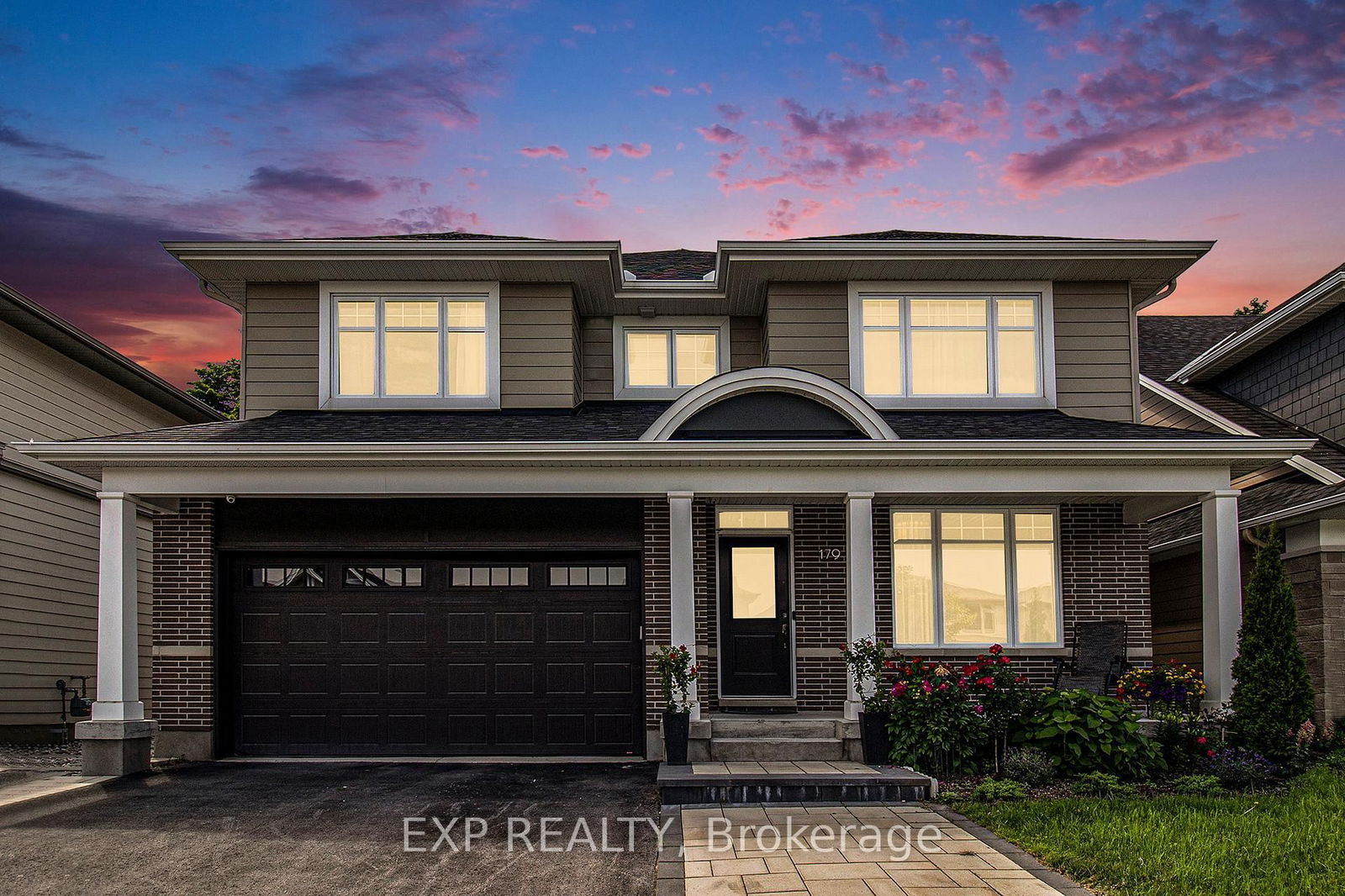$1,790,000
4+1-Bed
4-Bath
Listed on 3/19/25
Listed by EXP REALTY
Whitney Model (2,887 sq ft + bsmt) from the exquisite Uniform Developments offers over 3,500 sq.ft. of quality finishes. Single-family, 4+1 bedroom home, w/no rear neighbors, boasting over $200,000 worth of upgrades. Bright & open kitchen w/extended quartz countertops, 18' ceiling in dining room. Mudroom & main floor laundry room with its own exit at the back. Gas fireplace in Family room. Site-finished hardwood throughout main floor & upgraded main staircases. Second level offers 4 over-sized rooms, Galley-view of the dining room, walk-in closet, & ensuite bath. Main bath is also a cheater ensuite. Granite in all bathrooms & hardwood throughout entire floor. Bright & fully finished basement features a 5th bedroom, full bathroom, 2nd laundry room, oversized recreation room, high ceilings & hardwood throughout. Located on a quiet street, this property has an attached double garage plus 4 parking spaces, private backyard w/walls of cedars on each side & a forest at the back!
New fridge (to be bought in '25), Stove, Commercial hood fan, Bosch dishwasher, Washer, Dryer, auto garage door opener, central/built-in vacuum, smoke detector, TV wall mount.
X12029611
Detached, 2-Storey
13+5
4+1
4
1
Built-In
6
Central Air
Finished, Full
Y
Y
Brick, Vinyl Siding
Forced Air
Y
$11,862.00 (2024)
98.43x48.03 (Feet)
